
TrussFrame - Open Web Rigid Frame
Ideal for clearspan situations up to 250', allowing HVAC, wiring, and sprinkler systems to be incorporated into the trusses for a column-free interior.

Clearspan - Rigid Frame, Gable (RCG)
Used in clearspan areas from 40' to 150', perfect for industrial and commercial projects requiring large open spaces.

Clearspan - Rigid Frame, Single Slope (RCS)
Designed for clearspan areas from 40' to 150', commonly used in retail centers or for expanding existing structures with a single slope design.

Modular - Rigid Frame, Gable (RMG)
Features interior columns for multiple spans in larger buildings, offering economical solutions for wider buildings from 80' to 300'.

Lean-to (LCG)
Supports spans of 20' to 60' by joining to a main building frame, ideal for adding extra space to existing structures.

Tapered Beam (TCG)
Provides maximum interior space efficiency with clearspans from 20' to 60', suitable for smaller buildings and crane support systems.
TrussFrame - Open Web Rigid Frame
Ideal for clearspan situations up to 250', allowing HVAC, wiring, and sprinkler systems to be incorporated into the trusses for a column-free interior.

Clearspan - Rigid Frame, Gable (RCG)
Used in clearspan areas from 40' to 150', perfect for industrial and commercial projects requiring large open spaces.

Clearspan - Rigid Frame, Single Slope (RCS)
Designed for clearspan areas from 40' to 150', commonly used in retail centers or for expanding existing structures with a single slope design.

Modular - Rigid Frame, Gable (RMG)
Features interior columns for multiple spans in larger buildings, offering economical solutions for wider buildings from 80' to 300'.

Lean-to (LCG)
Supports spans of 20' to 60' by joining to a main building frame, ideal for adding extra space to existing structures.

Tapered Beam (TCG)
Provides maximum interior space efficiency with clearspans from 20' to 60', suitable for smaller buildings and crane support systems.

Built to Last, Designed for Efficiency
Framing, Roofing & Wall Systems
At CTR Steel Buildings, we combine the highest-quality materials with expert design to create steel structures that stand the test of time. From frame types to wall systems, we offer custom solutions for every project, ensuring strength, durability, and visual appeal.

TrussFrame - Open Web Rigid Frame
Ideal for clearspan situations up to 250', allowing HVAC, wiring, and sprinkler systems to be incorporated into the trusses for a column-free interior.

Clearspan - Rigid Frame, Gable (RCG)
Used in clearspan areas from 40' to 150', perfect for industrial and commercial projects requiring large open spaces.

Clearspan - Rigid Frame, Single Slope (RCS)
Designed for clearspan areas from 40' to 150', commonly used in retail centers or for expanding existing structures with a single slope design.

Modular - Rigid Frame, Gable (RMG)
Features interior columns for multiple spans in larger buildings, offering economical solutions for wider buildings from 80' to 300'.

Lean-to (LCG)
Supports spans of 20' to 60' by joining to a main building frame, ideal for adding extra space to existing structures.

Tapered Beam (TCG)
Provides maximum interior space efficiency with clearspans from 20' to 60', suitable for smaller buildings and crane support systems.

CFR™ Roof System
A raised seam metal roof system designed to “float” and accommodate thermal expansion and contraction with concealed sliding clips for flexibility.

Classic Roof™
Available in Galvalume® and a range of colors, this roof system is ideal for purlin applications and comes in 24-gauge options upon request.
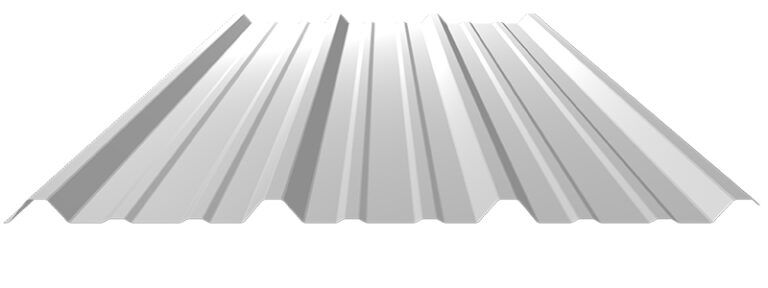
VR16 II™
A structural standing seam vertical rib panel designed for architectural projects, offering a weather-tight solution for buildings with complex roof designs.

HR3 - Insulated High Rib Profile
High-rib insulated roof panels that provide energy efficiency and easy installation, reducing overall costs for your project.

SR2 - Insulated Standing Seam Roof
An insulated panel offering high thermal R-value, perfect for standing seam roof applications that require energy efficiency and durability.

Roof Systems
Our roof systems are designed for maximum durability and weather resistance, providing protection and energy efficiency for your structure.
Looking for the perfect roof system?
Explore our options and find the ideal roofing solution for
your building.

CFR™ Roof System
A raised seam metal roof system designed to “float” and accommodate thermal expansion and contraction with concealed sliding clips for flexibility.

Classic Roof™
Available in Galvalume® and a range of colors, this roof system is ideal for purlin applications and comes in 24-gauge options upon request.

VR16 II™
A structural standing seam vertical rib panel designed for architectural projects, offering a weather-tight solution for buildings with complex roof designs.

HR3 - Insulated High Rib Profile
High-rib insulated roof panels that provide energy efficiency and easy installation, reducing overall costs for your project.

SR2 - Insulated Standing Seam Roof
An insulated panel offering high thermal R-value, perfect for standing seam roof applications that require energy efficiency and durability.


Classic Wall Panel
A versatile and strong panel ideal for commercial, community, and industrial applications, offering durability and an attractive design.

Reverse Classic Panel
Designed to compress insulation without causing bulges, this panel provides a clean, rigid surface with semi-concealed fasteners for an attractive look.

Accent Wall Panel
Perfect for decorative designs, the recessed fasteners and deep rib configuration create an appealing shadow pattern, ideal for fascias and other architectural features.

Metal Insulated
We offer a variety of wall systems that combine function and style, ensuring both energy efficiency and an attractive appearance for your structure.
Our wall systems come in a variety of standard colors and offer excellent energy efficiency. They can be integrated with masonry, precast concrete, or tilt-up concrete to meet your project’s aesthetic and functional requirements.
Architectural
Designed for high-profile projects that require both durability and visual appeal.
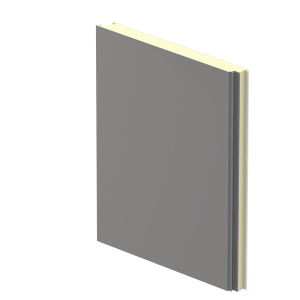
Striated Wall Panel ®
An attractive alternative to flat wall panels, offering a sleek and modern look.

Tuff Wall ®
A stucco-like wall panel that adds a sophisticated finish to your building’s exterior.
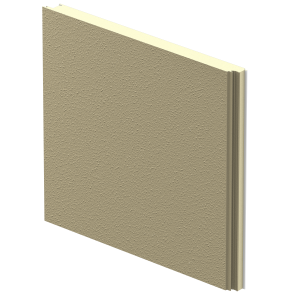
Tuff-Cast™
A textured panel that provides the appearance of precast concrete.

Santa Fe ®
Features a heavy embossed stucco texture, ideal for commercial applications.
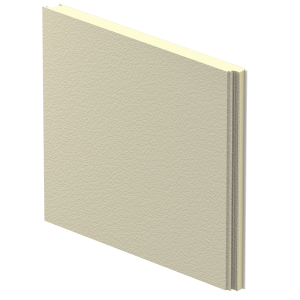
HPCI Barrier™ Panel
Acts as an air, water, thermal, and vapor barrier, providing excellent energy efficiency and protection from the elements.
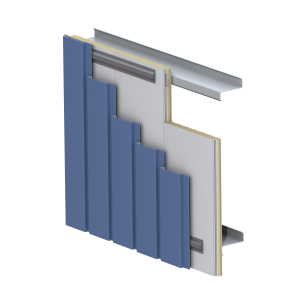
7.2 Insult-Rib™
A traditional rib panel with a foam core, providing added insulation and durability.
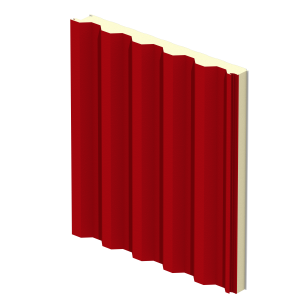
CF Mesa
These panels are suitable for both exterior and interior partition applications, offering bold vertical lines and a clean finish.
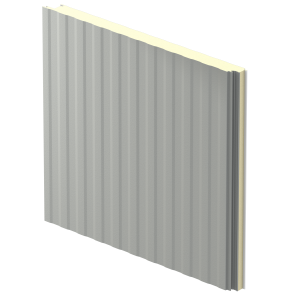
CF Light Mesa
These panels are suitable for both exterior and interior partition applications, offering bold vertical lines and a clean finish.
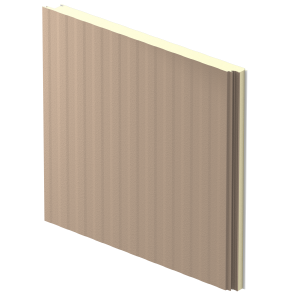
CF Flute
These panels are suitable for both exterior and interior partition applications, offering bold vertical lines and a clean finish.

CF Partition
These panels are suitable for both exterior and interior partition applications, offering bold vertical lines and a clean finish.
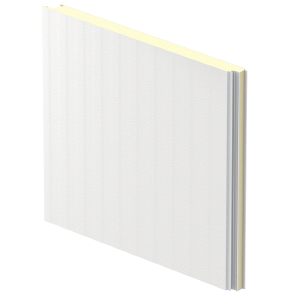
Wall Panels
Our wide range of wall panels provides flexibility for both aesthetic and functional requirements, with options suitable for commercial, industrial, and architectural applications.
Choose the best wall panel for your project.
We offer a range of options to fit your design and
insulation needs.
Color Options
CTR Steel Buildings offers a wide range of Kynar and standard colors to match your project’s design specifications.
Need color inspiration?
Choose from our wide selection of colors to bring your
vision to life.
KYNAR Colors
Medium Bronze
Snow White
Classic Green
Brownstone
Slate Gray
Almond
Scarlet Red
Harbor Blue
Standard Colors
Hawaiian Blue
Crimson Red
Fern Green
Charcoal Gray
Ash Gray
Polar White
Rustic Red
Light Stone
Burnished Slate
Koko Brown
Saddle Tan
Desert Sand
Why Choose Us
Satisfied customers




2K+
Satisfied customers
40
Years
Experience
200
+
Projects
100
%
Satisfaction
At CTR Steel Buildings, we offer customized solutions for every aspect of your building’s materials and design. With our extensive range of frame types, roof systems, wall panels, and colors, you can be confident that your structure will be both durable and visually stunning.
Ready to start your project?
Contact us today to learn how our materials and design services can bring your vision to life.
Join the team / Careers
Engineering
Custom designs tailored for strength and structural integrity.
General Contracting
Complete project oversight from design to completion.
Architectural
Efficient, functional building designs to match your vision.
Repairs
Expert solutions to extend the life and performance of your building.
Erecting
Precision assembly of your steel structure, ensuring quality at every step.
Parts and Accessories
High-grade parts to keep your structure functioning at its best.

